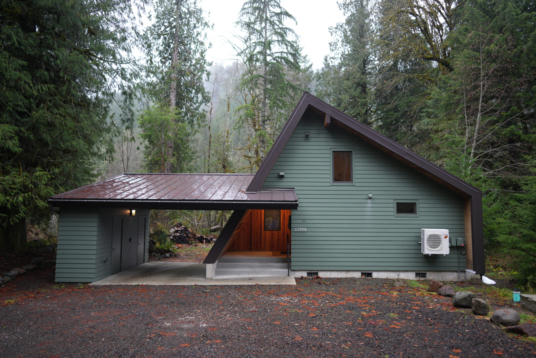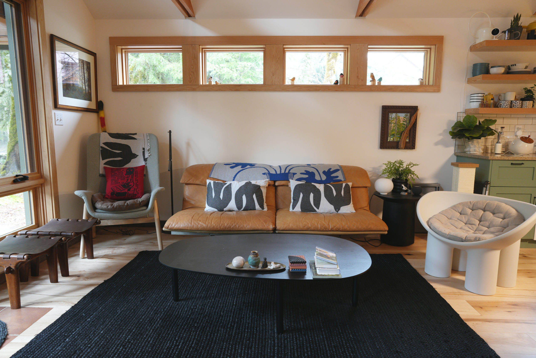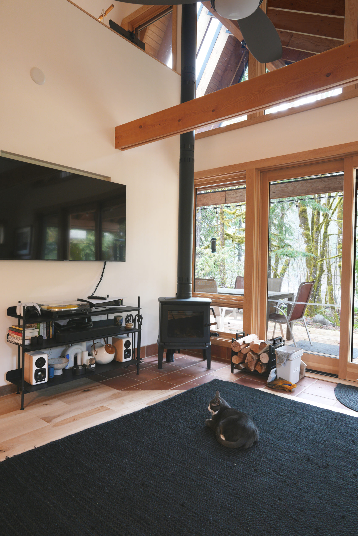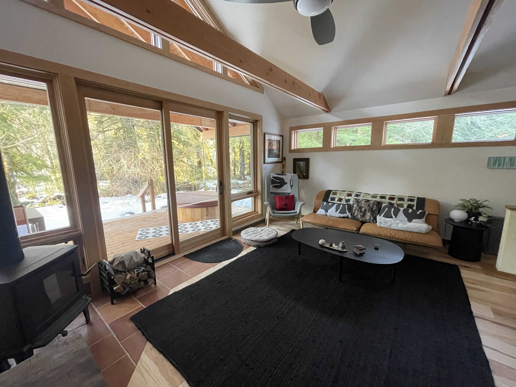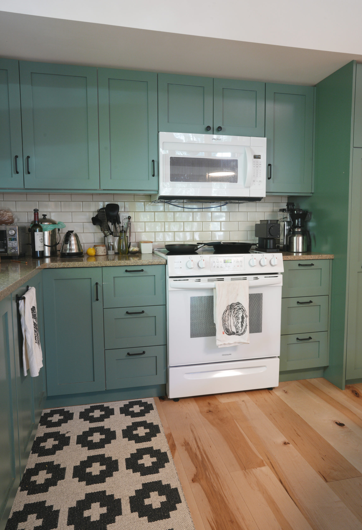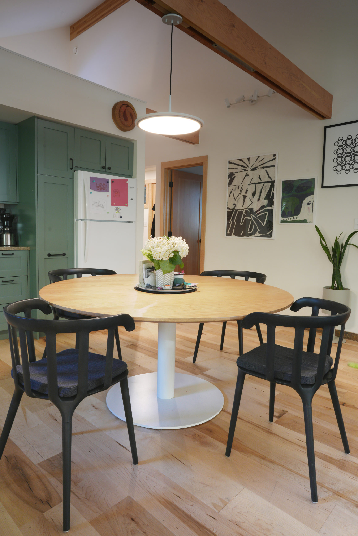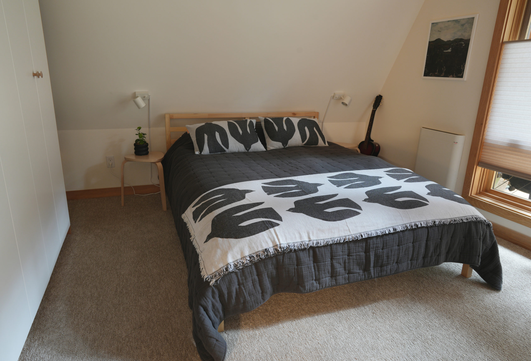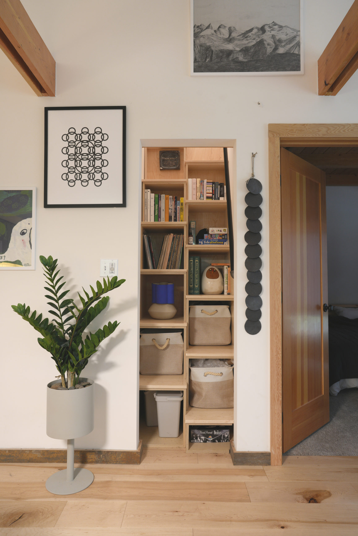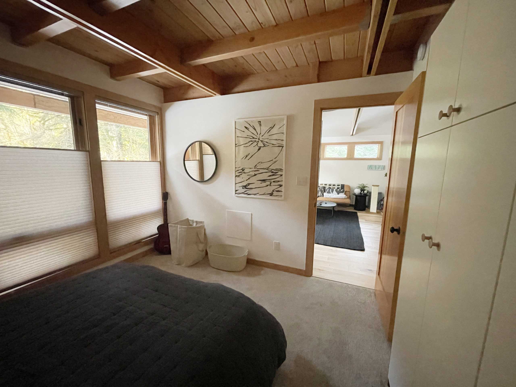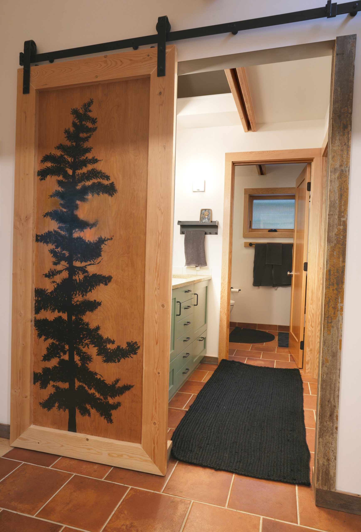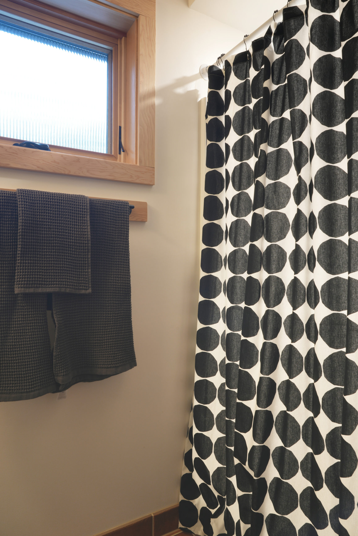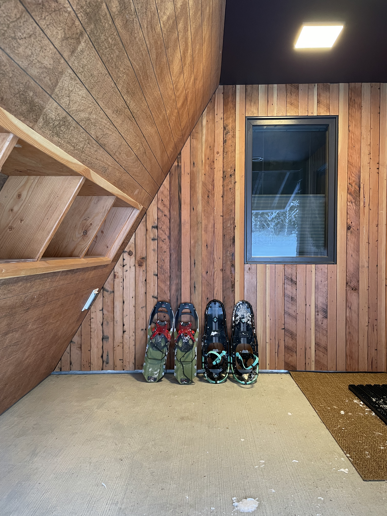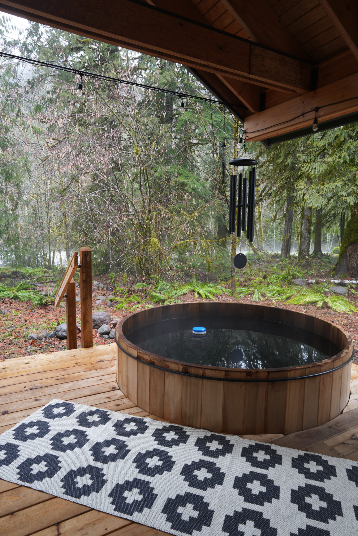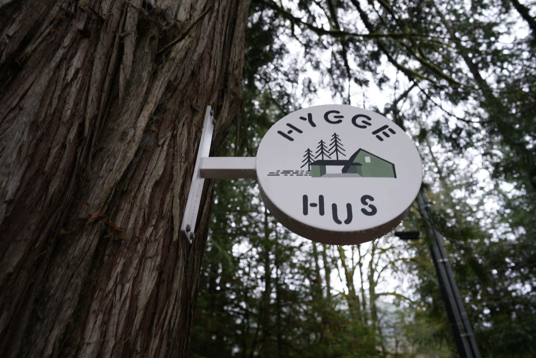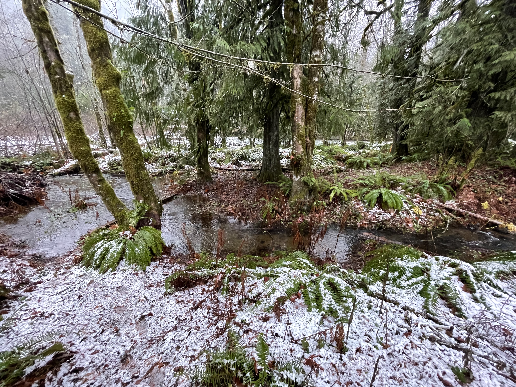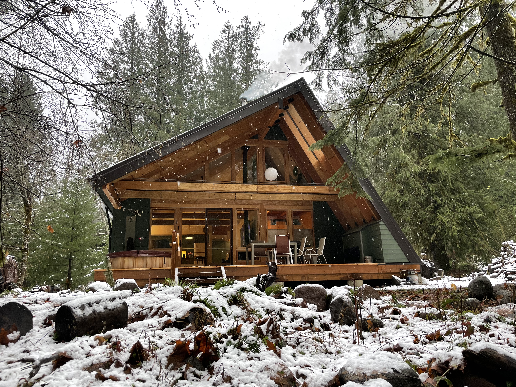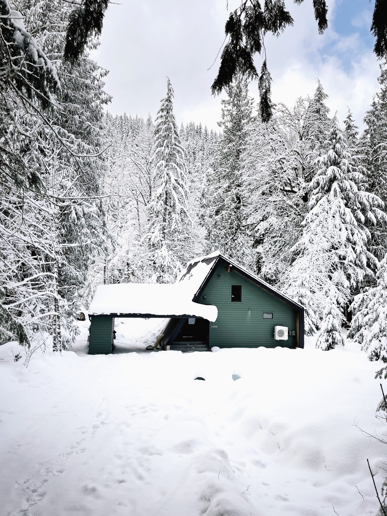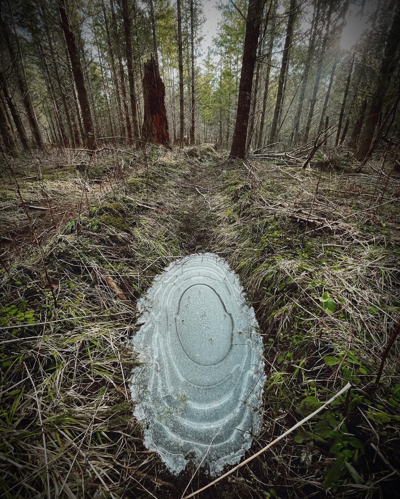Welcome to the Hygge Hus "who-guh hoos", a cozy cabin on the banks of the Sandy River near Mt. Hood. Designed and built in 2020, it is an ultra-energy-efficient, comfortable, healthy, and modern home suitable for one family or two couples.
Welcome to the Hygge Hus "who-guh hoos", a cozy cabin on the banks of the Sandy River near Mt. Hood. Designed and built in 2020, it is an ultra-energy efficient, comfortable, healthy, and modern home suitable for one family or two couples.
Welcome to the Hygge Hus "who-guh hoos", a cozy cabin on the banks of the Sandy River near Mt. Hood. Designed and built in 2020, it is an ultra-energy efficient, comfortable, healthy, and modern home suitable for one family or two couples.
Welcome to the Hygge Hus "who-guh hoos", a cozy cabin on the banks of the Sandy River near Mt. Hood. Designed and built in 2020, it is an ultra-energy efficient, comfortable, healthy, and modern home suitable for one family or two couples.
Details
For sleeping:
2 bedrooms, each with a full-sized bed
Generous closet space
For bathing & soaking:
1 bathroom, with shower & 2 toilets
1 hot tub, with outdoor hot/cold shower
For living & playing:
Wi-Fi private network
65" smart TV
PS 5, with two controllers
Bluetooth turntable & speakers
Wood-burning indoor fireplace
Covered patio
Gas-burning outdoor fireplace
Steps to the river and miles of trails
For cooking:
Kitchen with full-sized fridge, dishwasher, stovetop, oven, microwave, toaster oven, Technivorm + Ode coffee setup
Outdoor grill
For peace of mind:
Covered parking
Private, gated residential lane
Rates: (subject to change)
$325 per night
$2000 per week
she/her
yuri@myono.com
LinkedIn
Support Independent Type Foundries!
This site uses Grato Grotesk, Circular Mono, and Kolonia.
©2025 All rights reserved
